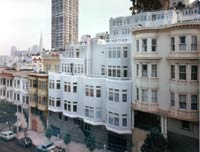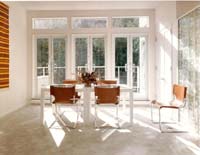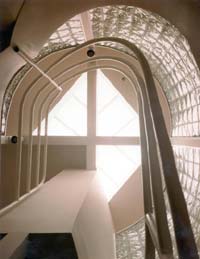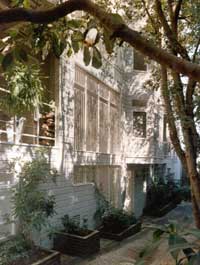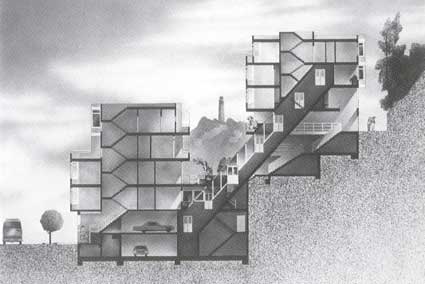 |
|
|
|
|
|
|
|
|
|
| Macondray
Terrace 44 Macondray Lane, San Francisco |
| Located on a very steep, constrained lot on Russian Hill. Bordered on the uphill side by a pedestrian street, Macondray Lane, and on the downhill side by a busy thoroughfare, Union Street. The two street facades are quite different in character and reflect their respective surroundings. The complex is split into two buildings. This preserves the existing pattern of mid-block open space, avoids blocking of views from nearby buildings, and allows sunlight to enter the central courtyard. The site, vacant since before the 1906 earthquake, was uneconomical for redevelopment until the architect conceived using an inclined elevator for vertical circulation, and using tie-back anchors to hold back the 35-foot high retaining walls. The project has 13 luxury condominium units. The lot is 60' X 120', and has a slope of 45%. Winner of National AIA Honor Award for excellence in architectural design. |
|
Project Manager: |
L.
Kirk Miller, FAIA |
| Architect: | Hood
Miller Associates |
| Structural Engineer: | Shapiro
Okino Hom |
| Photographer: | Richard
Sexton |
| Rendering: | Mark
Mack |
|
|
|
